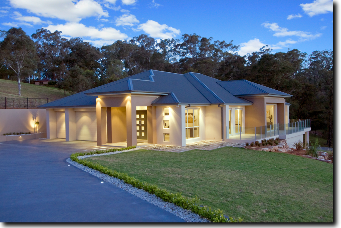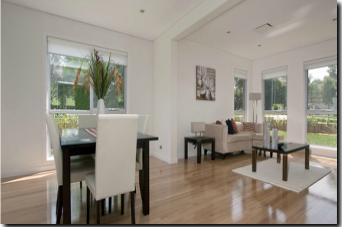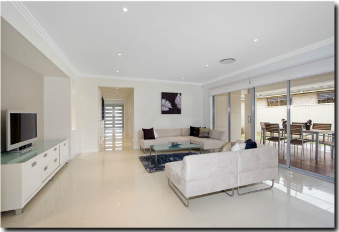Kurrajong :
A professional couple with young children - the home of our clients, imagination was large (70 squares), luxurious and split level, with a rumpus/entertaining room and self contained accommodation on the lower level.
The clients imagined a home that would take advantage of the expansive views of the rolling hills to the mountains and make a statement to all who saw it. Platinum Homes worked closely with its architects, engineers and design team to use the steep 6 hectare block to its best advantage, building a contemporary, master home that included three meter high ceilings, 5 large bedrooms (3 with ensuites and walk-in robes), 3 open plan living areas, a vast library, state-of-the-art kitchen (with a concealed butler's kitchen within), large foyer and garages on the main level. The lower level incorporated storage areas, an over sized rumpus/entertaining room (with built in wet bar) and self contained accommodation with these areas opening out onto an impressive, paved alfresco area, facing the hills and mountains.
An inspired use of glass throughout brought the outside in with stunning vistas of the rural outlook from every room. The kitchen/dining area was framed by a floor to ceiling glass wall that afforded the panoramic views of the client's imagination.
Premium finishes and appliances were used throughout to ensure that the home was streamlined and sophisticated and sent a message of unmistakable, understated elegance, catering to every possible creature comfort and convenience.

KURRAJONG
Riverview :
A professional couple with teenage children the home of our clients imagination was one that would afford the opportunity for happy family times, privacy when needed and the ability to entertain in style.
The family loved where they lived but had outgrown their current home. After speaking with Platinum Homes it was agreed that the best option for them was to knock down and rebuild a spacious, contemporary, double story home.
Working closely with the clients and the architect, Platinum achieved a design tailored specifically for the corner block. The home included downstairs kitchen and living areas opening out onto an expansive, timber alfresco area.
The use of bi-fold doors ensured the seamless transition between the outdoors and indoors and the inclusion of a bi-fold window from the kitchen to the alfresco area was an innovative feature that has set the home apart from others.
To satisfy the clients desire for privacy for all family members a large upstairs living area was incorporated, along with a cozy, sun-soaked balcony off the main bedroom. 2.7 meter high ceilings, shadow line cornices and the clever use of large windows achieved an aura of space and light throughout and the feel of the house is one of class and welcome.

RIVERVIEW
Kellyville Ridge :
A mature couple who have earned the right to reap the rewards of their success the home of our clients imagination was bright, contemporary, low maintenance and conducive to entertaining and relaxing with friends.
The clients enjoyed the benefits of Platinum Home's decades of experience and first rate team of designers and craftsmen. They were delighted with the innovative range of ideas and options presented to them for consideration.
The end result was a welcoming, single level, easy access, 4 bedroom home with the clever use of windows ensuring large, light-filled entertaining areas. The stream-lined kitchen is a focal point with the attractive alfresco area, flowing seamlessly from the kitchen/living areas to create an ambient nook to relax and enjoy the private, sun filled garden. The block was landscaped to minimize the maintenance required and maximize the time available to the clients for enjoyment.

KELLYVILLE RIDGE
